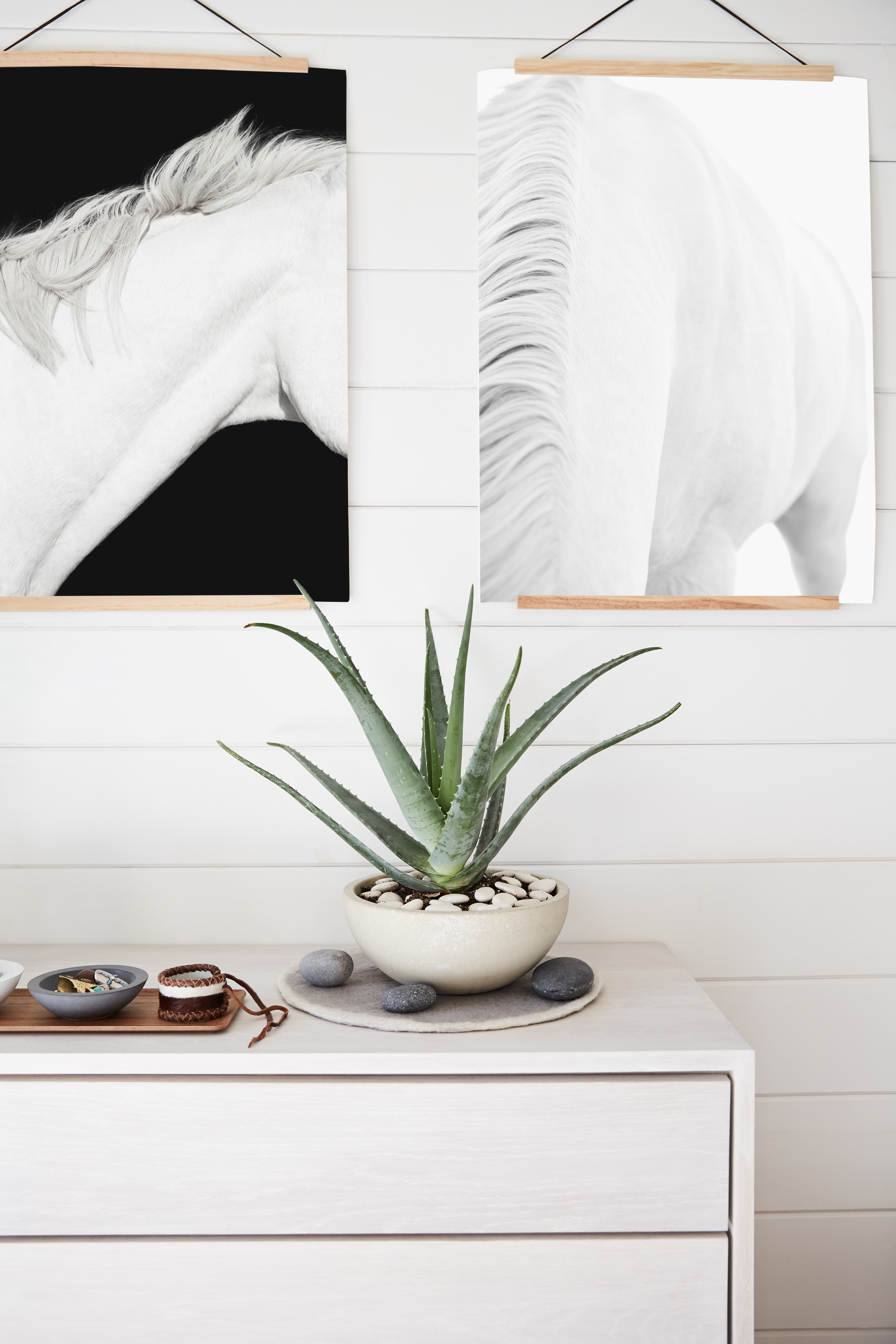Our Service
Elite Evacs believes the only way to ensure 100% satisfaction with our clients, is to involve our clients within the process.
Upon receiving copies of the properties floor plan/drawings, Elite Evacs design team will carry out a review & provide a quotation for the estimated number of plans required *, inclusive of our various printing options.
*Subject to change upon a physical inspection of the property.
* Proposed locations may change due to inaccessible wall space. Wall art etc.
Once approved, one of our designers will attend site to complete the initial draft of the Evacuation Diagrams. This provides Elite Evacs an opportunity to identify any changes which may have been made to the original property layout & ensure precision across our plans.
During this inspection, the finalised locations & positionings of Evacuation Diagrams will also be identified.
Once the final drafts have been completed, these will be forwarded to our client for approval. Our designers liaise closely with our clients to ensure complete satisfaction prior to the Evacuation Diagrams being finalised, sent for printing & then installed!
We understand that not all of our clients may live / work on site therefor, Elite Evacs will provide you with a selection of images demonstrating the newly installed items & electronic copies of all Evacuation Diagrams installed.




Credits
Firstname Lastname
Title / Role
Firstname Lastname
Title / Role
Firstname Lastname
Title / Role
